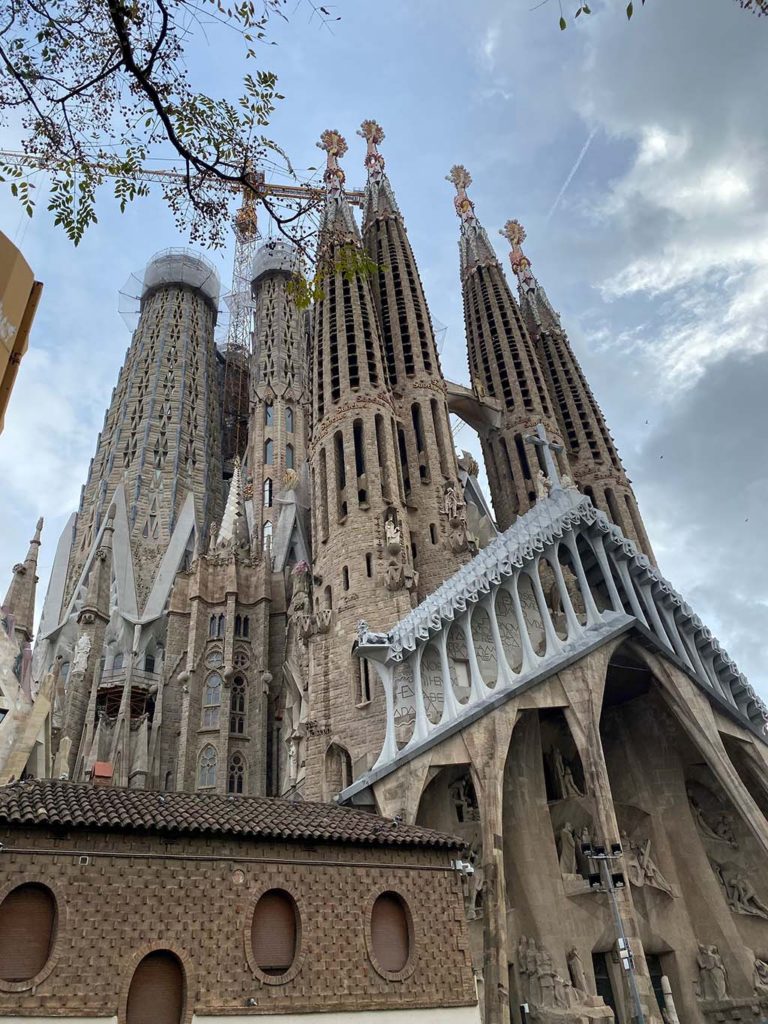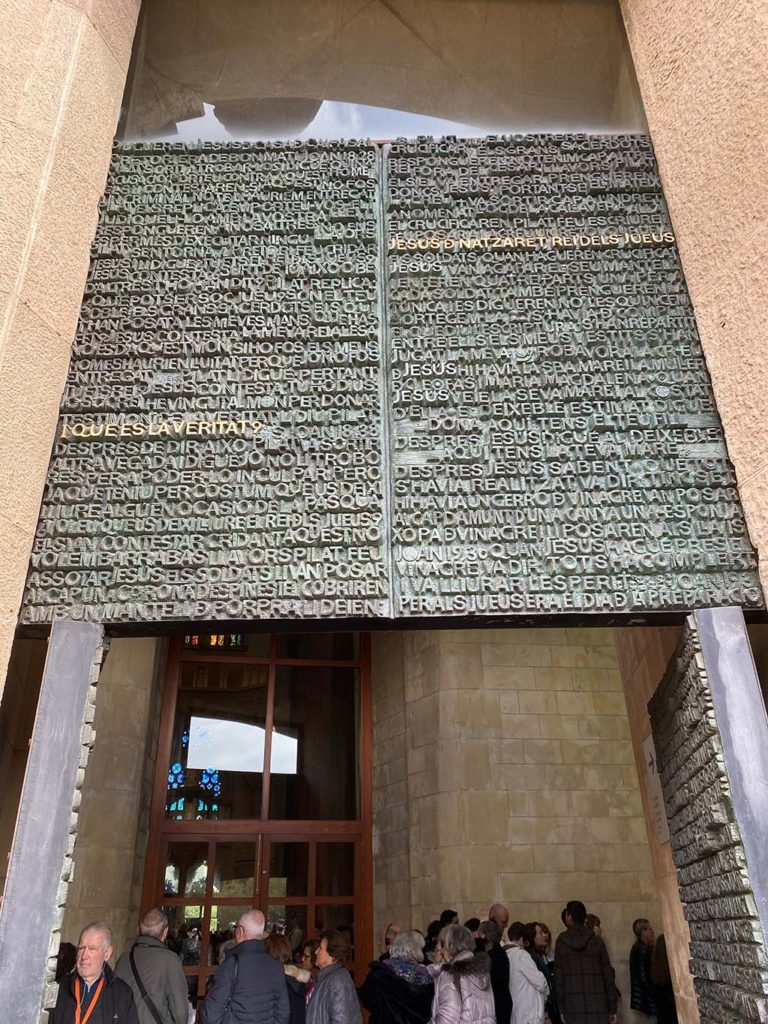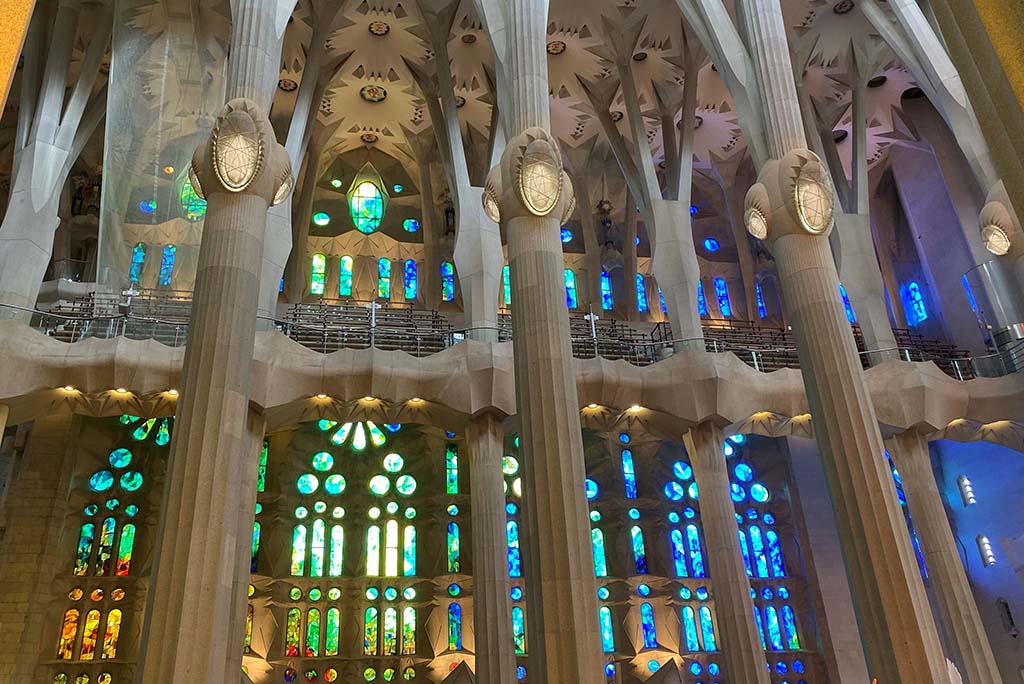Armchair Traveller: The Sagrada Familia
Address: Carrer de Mallorca, 401, 08013 Barcelona, Spain
Architect: Antoni Gaudi
Website: https://sagradafamilia.org/
The Sagrada Familia (full name Basílica i Temple Expiatori de la Sagrada Família) is the life consuming work of the Catalan (Spain) architect, Antoni Gaudi.
Gaudi began work on the Roman Catholic church in 1883 and continued to work on the project until his death in 1913.
He designed the building in the style Catalan Modern (a version of Art Nouveau), which is distinguished by its inspiration from nature.

The building has been under construction for over 135 years, and it is anticipated that construction will end in 2026.
Contemporary architects who have worked on the completing the building, include New Zealand born, Australian architect Mark Burry, who has spent 40 years working on the project.
Some of my personal highlights are the Nativity Façade which was mostly built by Gaudi, and the sculptures on this façade that were created by the Catalan sculptor Josep Maria Subirachs.
Subirachs was also commissioned for the bronze work including the bronze doors of the Glory Façade, the Passion Façade.

Amongst the highlights of the interior are the stained glass windows, which have a warm side and a cool side, with the glass colour being enhanced during the solstice.
CLICK HERE to visit the Sagrada Familia website.
• Article: Teresa Serrao & Vanessa Couzens
• Image 1: Interior of the Sagrada Familia (Image Source: Teresa Serrao)
• Image 2: The exterior of the Sagrada Familia (Image Source: Teresa Serrao)
• Image 3: Subirach (Image Source: Teresa Serrao)


