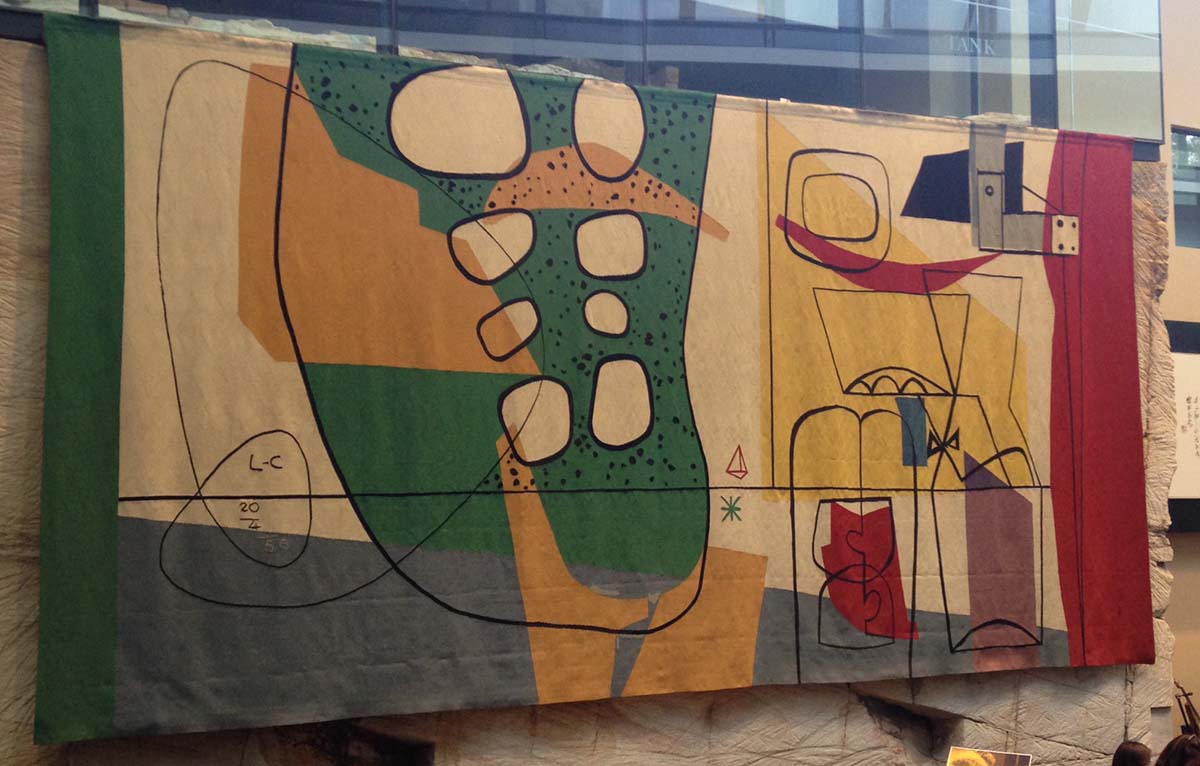Modernist or International Style architecture has become such a familiar part of the makeup of our urban environments that people tend to take it for granted when walking around their cities.
It’s easy to forget just how radical the Modernist or International Style was when it first made its appearance in Australia during the Mid-Twentieth Century.
One of the key proponents of the International Style in Australia was Austrian born architect, Harry Seidler.
Harry Seidler initially came to Australia in response to a request by his mother to design a home in Wahroonga, a northern suburb of Sydney NSW. Up until this time he had been based in the Americas where he at first studied under emigrant Bauhaus teachers in the USA, such as Walter Gropius, Marcel Breuer and Josef Albers. Then later completed work experience with Alvar Alto and worked for architects Marcel Breuer and Oscar Niemeyer.
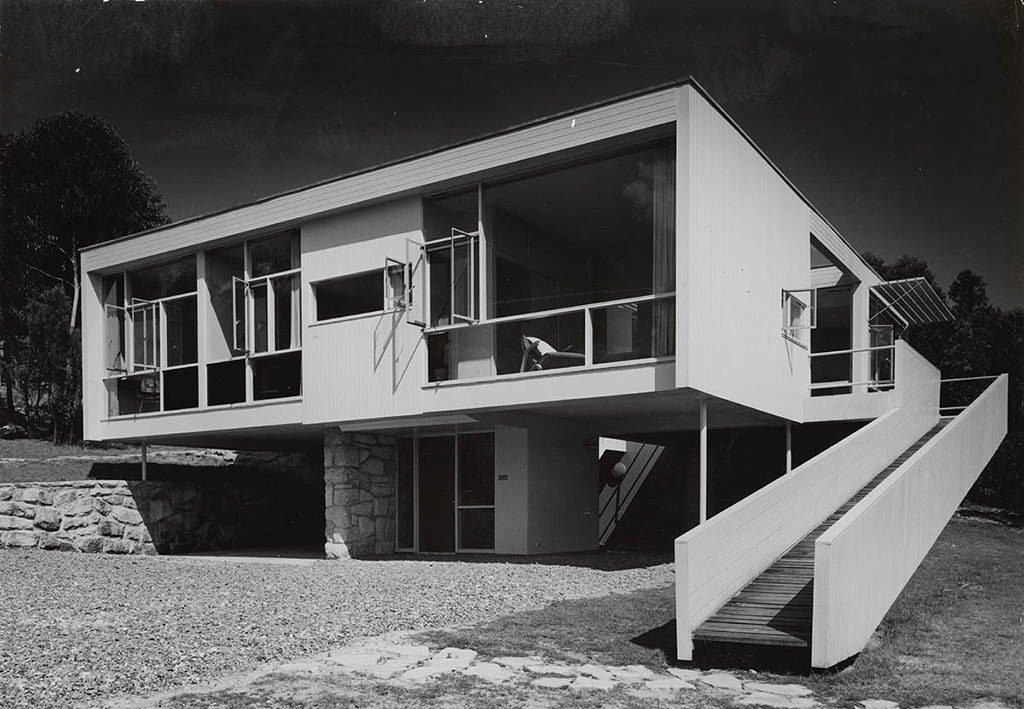
Image: A photograph by Max Dupain taken in 1951 of Rose Seidler House at Turramurra (now Wahroonga, New South Wales) designed by Harry Seidler.
When Rose Seidler House was completed it created a sensation in the architectural community. The house won the RAIA Sir John Sulman Medal for 1951, one of the most prestigious awards in Australian Architecture. More importantly it convinced Harry Seidler to settle permanently in Australia and undertake an architectural practice that spanned almost six decades.
One of Harry Seidler’s most celebrated modernist buildings is Australia Square Tower. Australia Square Tower forms part of a redevelopment of a city block between George Street and Pitt Street in Sydney’s CBD, that amalgamated 30 old properties. Undertaken by Lend Lease, under its subsidiary Civil and Civic (founded Dutch immigrant GJ Dusseldorp), at its time of its completion, in 1967, Australia Square Tower was the world’s tallest lightweight concrete construction building.
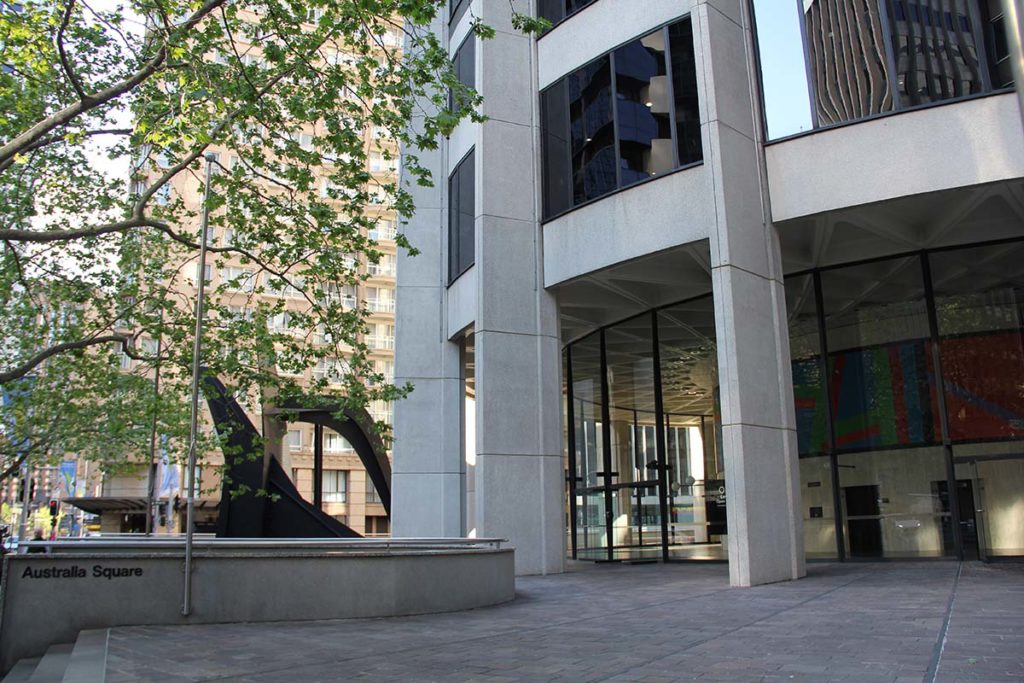
Image: A photograph of the forecourt of Australia Square Tower on George Street, Sydney. Note the sculpture in the background by American artist Alexander Calder, called Crossed Blade, completed in 1967.
Fifty stories high, offering a total floor space of twelve times the site area – yet only taking up 25% of the site, this building was quite a radical departure from traditional commercial office building, when buildings were typically rectilinear in form and built to the boundaries of a site.
The circular form of the tower reduced the footprint of building on the site and allowed the ground plane to be opened-up for an outdoor plaza with trees, a fountain and outdoor restaurants protected on the laneway edges by circular screen walls. This was a space that was intended to be enjoyed not only by the buildings inhabitants but by the general public.
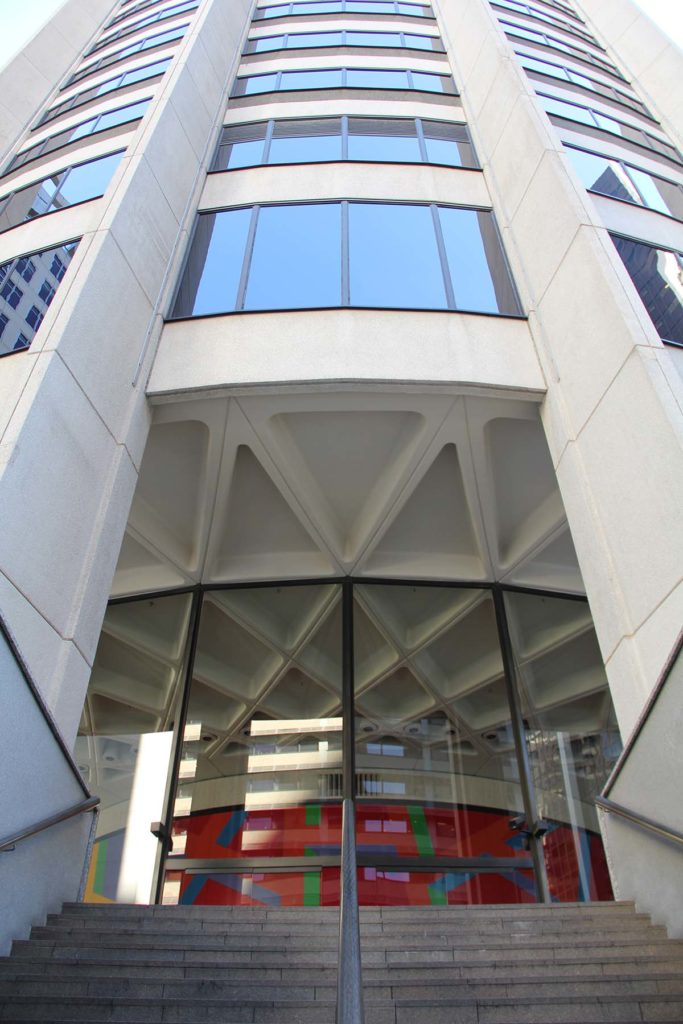
Image: A view up the ‘keyhole’ stairs to the Australia Square Tower foyer from the plaza.
Opening-up the ground plane is an idea that can be traced back to the teachings of the Bauhaus, a design school based in Germany in the early part of the twentieth century (1919-1933). The schools approach to design owed much to socialist philosophy. They felt that mass production and new construction technologies provided an opportunity to make good design accessible and affordable to all – rather than just the purview of only the rich.
Architecture was viewed as the house for art and craft – where every detail should be considered, from the design of a building fit for purpose using efficient construction methods, through to the smaller details like the furnishing and decoration.
Having been indoctrinated in these ideas while studying in America, particularly under Walter Gropius and Josef Albers – you’ll find that the original furnishings and decoration of in interiors of Seidler buildings typically incorporated both iconic industrial design and art. You could find, now iconic, furniture pieces from American manufacturer Herman Miller and Knoll International. The artworks were equally important – including works by twentieth century masters such as Josef Albers, Alexander Calder, Victor Vasarely and Le Corbusier.
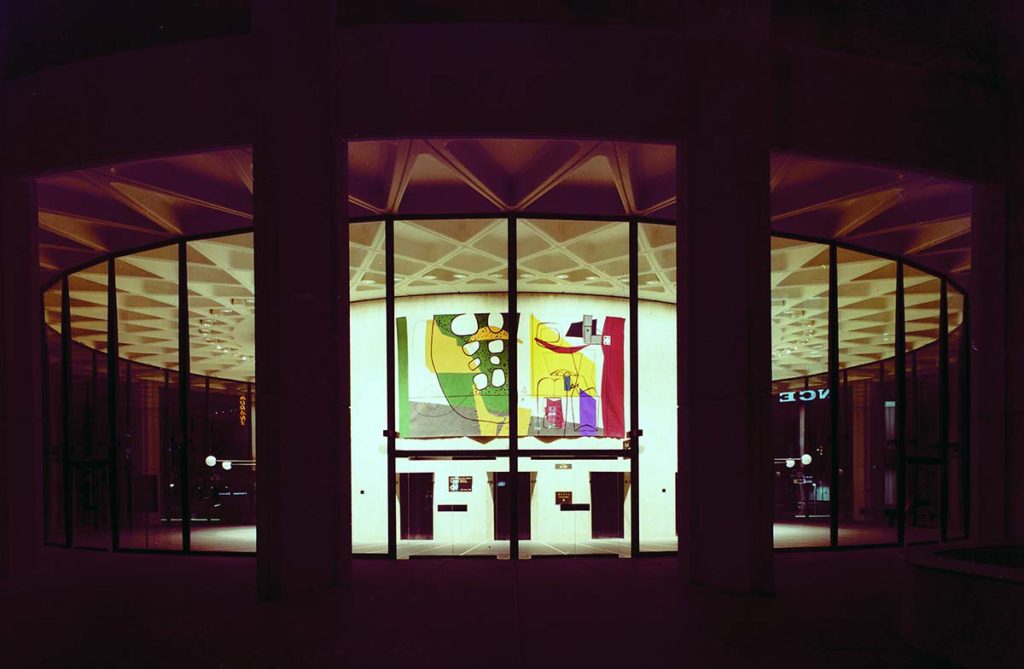
Image: An early photograph of the foyer of Australia Square Tower, sourced from the website of Harry Seidler & Associates.
The ground floor lobby of Australia Square Tower originally displayed tapestries by both Victor Vasarely and Le Corbusier. The Le Corbusier tapestry was originally designed in 1956 for the UNESCO (United Nations Educational, Scientific and Cultural Organisation) building in Paris. In 1966 Harry and Penelope Seidler commissioned an edition of the work for Australia Square Tower.
Both Vasarely and Le Corbusiers tapestries were displayed until 2003 when they were replaced due to fading, by a mural completed by the New York Conceptual artist Sol LeWitt. Le Corbusier’s tapestry was sold at auction and remained in the private collection of Louise and Andre Heyko-Porebski until 2015, when they gifted the tapestry through the Australian Government’s Cultural Gifts Program.
The tapestry is accessible once again to the public, in the atrium of the 2001 extension to the Sydney Conservatorium of Music, designed by joint project architects – Daryl Jackson Robin Dyke Pty Ltd and NSW Government Architect with the heritage architect Tanner & Associates.
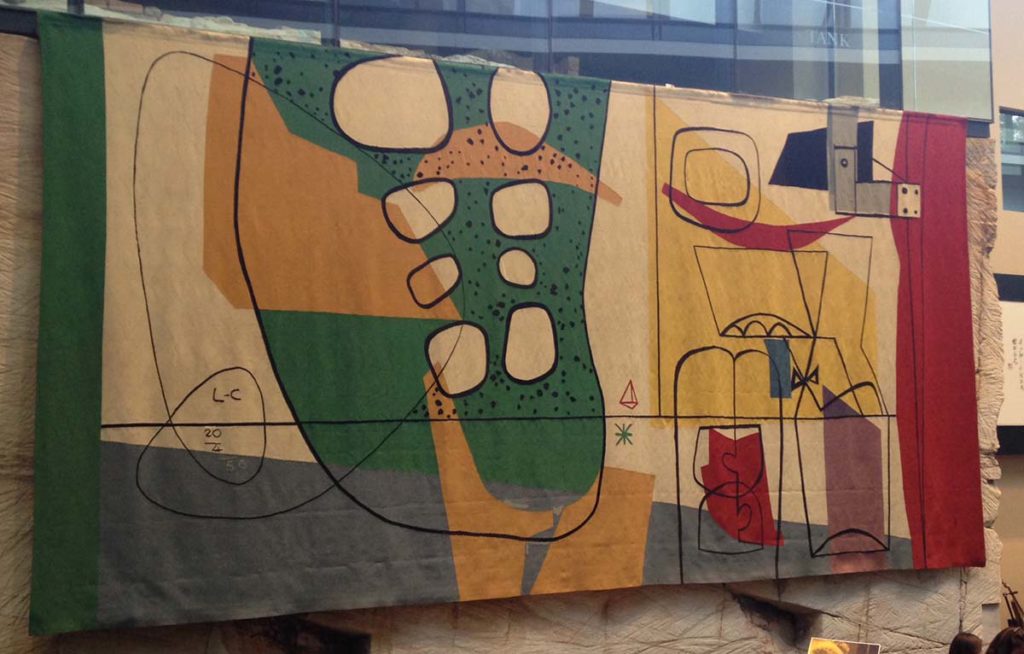
Image: The Le Corbusier Tapestry installed in the atrium of the Sydney Conservatorium of Music.
If you have never visited Australia Square, it is well worth a visit particularly during lunch on a weekday when you can see the space fully activated. The building is located at 264 George Street, Sydney.


